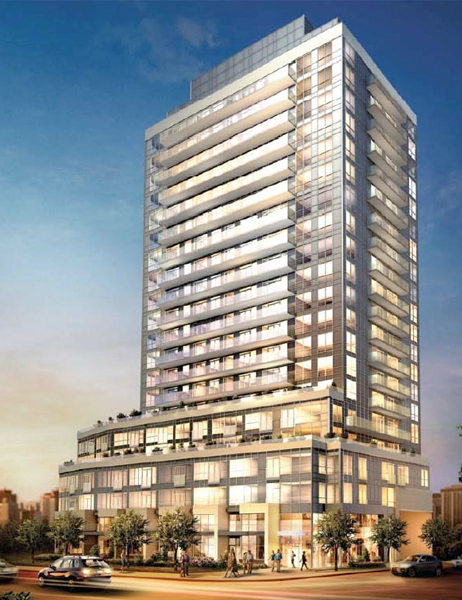- $10,000 off 1 bedroom suites
- $10,000 off 1 bed plus den suites
- $15,000 off 2 bedroom suites
Builder: Pemberton Group
Price: from $301,990
Occupancy Date: 2014
- Individual vertical heat pump(s) for year round control.
- Pre-finished engineered wood flooring for foyer, living/dining, bedroom and den from Vendor’s standard samples.
- Solid core wood veneer suite entry door complete with brushed chrome lever handle.
- Semi solid interior doors complete with brushed chrome lever handle as per plan.
- Sliding glass panel doors dividing rooms as per plan.
- Floor to ceiling height in principal rooms excluding mechanical bulkheads for Ground floor, 9' floor to ceiling height.
Floors 2 to 9,
- 8' floor to ceiling height. Floors 10 to 17, 8' 6" floor to ceiling height. Penthouse floor, 9' floor to ceiling height.
- White 8" x 8" ceramic tile for storage and laundry room floors.
- Mirrored closet sliding doors with chrome finish or slab swing closet door as per plan.
- White plastic coated ventilated wire shelving in all closets.
- Wood door casings with matching trim and 4" baseboards.
- Painted white wood window sills.
- Light fixture installed in hallway.
- Capped ceiling outlet in dining room and den.
- Paint colour off white.
- Smooth finish ceiling.
- Glass sliding partition doors as per plan.
- Stacked washer and dryer - 24" front loading.
- Custom style kitchen cabinetry from Vendor’s standard samples.
- Kitchen island as per plan.
- Granite kitchen counter top from Vendor’s standard samples.
- Ceramic tile backsplash from Vendor’s standard samples.
- Single stainless steel undermount sink with single lever pull out faucet as per plan.
- Kitchen valance lighting over work surfaces.
- Pre-finished engineered wood flooring from Vendor’s standard samples.
- Refrigerator - Liebherr 24" fully integrated fridge/freezer.
- Cook Top - AEG 30" four burner touch control glass cook top with stainless steel trim.
- Built-in-oven - AEG 30" built in single oven with steam cleaner and stainless steel trim.
- Over the range microwave hood - Panasonic stainless steel microwave.
- Dishwasher - AEG fully integrated dishwasher.
- Choice of porcelain tiles for bathroom floors, walls of bathtub and shower enclosure or separate shower walls from Vendor’s standard samples.
- Mosaic floor tile for floor of all separate shower enclosures from Vendor’s standard samples.
- Marble counter top and integrated basin from vendor’s standard samples.
- Quality designed cabinetry from Vendor’s standard samples.
- Chrome faucet.
- Vanity mirror and light.
- Waterproof shower ceiling fixture.
- 5’ white soaker tub as per plan.
- Elongated toilet in white.
- Bathroom exhaust vented to exterior.
- Privacy lock.
- Chrome finish pressure balanced valve for bathtub and showers.
- Chrome framed glass door for bathrooms with separate showers.
** Terms and conditions of Offer subject to change without notice, E. & O.E.
|
|

|

